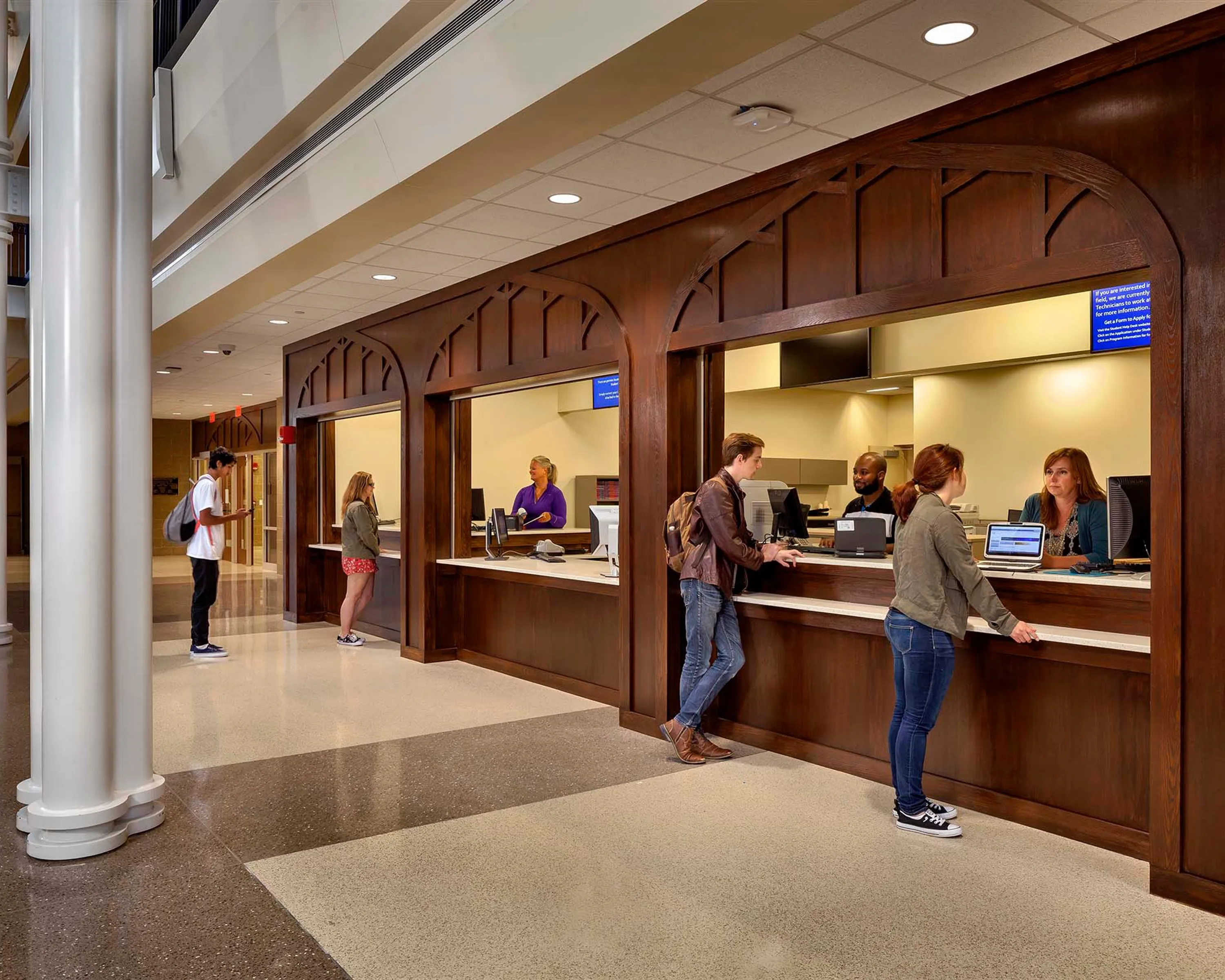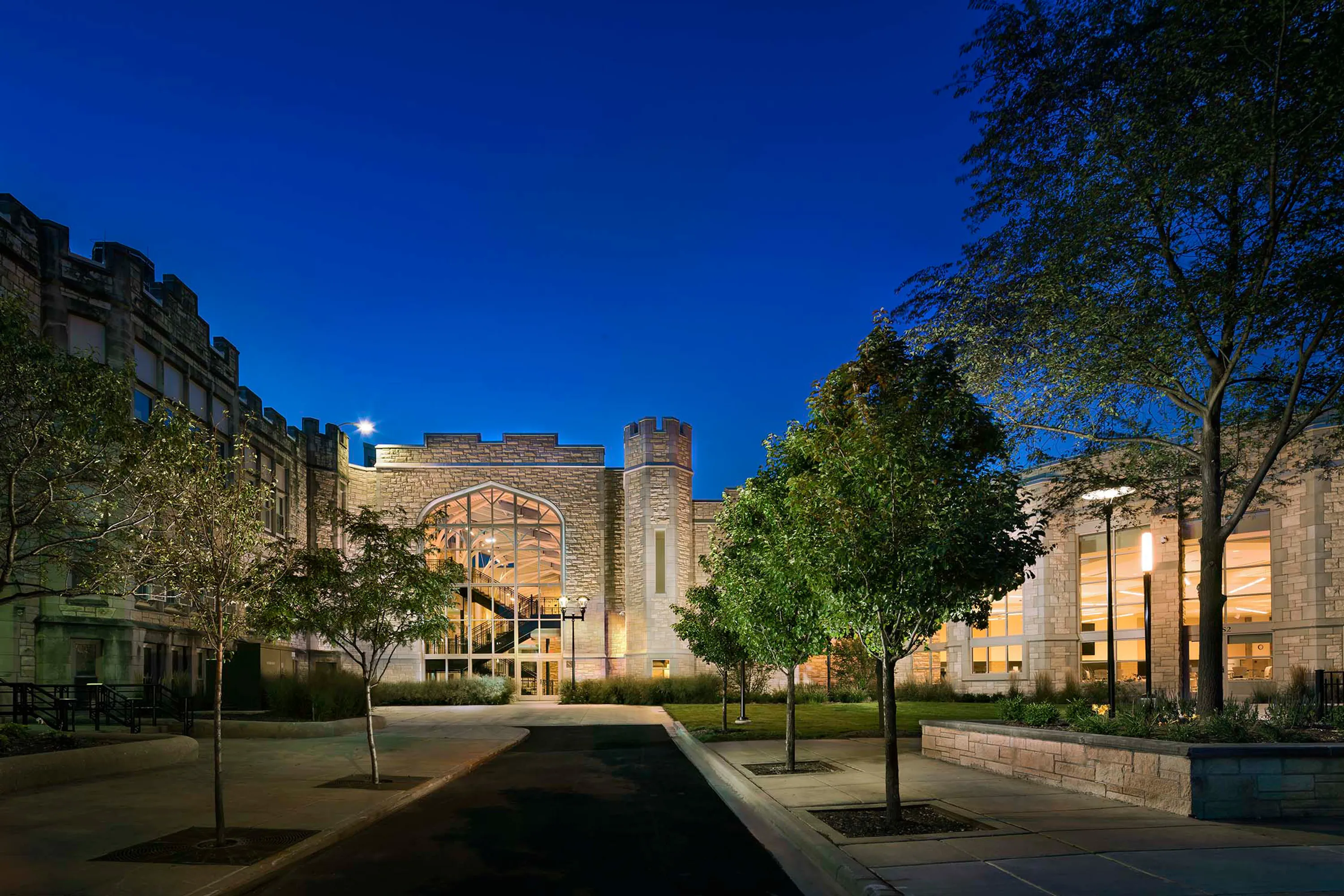

Awards:
2017 Merit in Architecture, Preservation/Adaptive Reuse, American Institute ofA rchitects, NEI Chapter
2017 Richard H. Driehaus Foundation Preservation Award, Restoration, Landmarks Illinois
2017 Merit Award, New Construction, Suburbs, Chicago Building Congress
2016 Honorable Mention, Excellence in the Design of Educational Environments, Illinois Association of School Boards
2016 Best Projects Award, K-12 Education, ENR Midwest
2016 11th Annual Preservation Award, Joliet Historic Preservation Commission
2016 Award of Merit, Excellence in Structural Engineering, Best Project - $5M to $50M, Structural Engineers Association of Illinois






